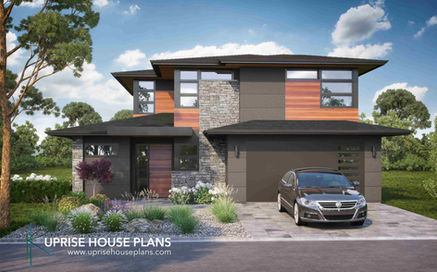top of page
Starting at

The Chinook
The Breeze Collection
2499
$ CAD*
0
'-
44
"
'-
56
"
0
3
1
2.5
2329
sqft

The Chinook House Plan - The Breeze Collection

The Breeze Collection - The Chinook House Plan - Website Rear Rendering.jpg

The Chinook House Plan - Floor Plans

The Chinook House Plan - The Breeze Collection
1/4
Floor Plans


The Chinook House Plan is the Mountain Modern style of The Breeze Collection. With 4 different exteriors to choose from, The Breeze Collection is a beautiful 2 storey home. The main floor is spacious with its open concept layout and has a 2-sided fireplace feature to separate the living room and den. The upstairs contains all of the bedrooms with a Master Bedroom, ensuite and walk-in closet on the back side of the house, and 2 bedrooms with a full bath on the front side of the house! This is the perfect family home with many exterior designs to choose from!
The Breeze Collection
The Same Floor Plan, but Different Exterior Options!
bottom of page




